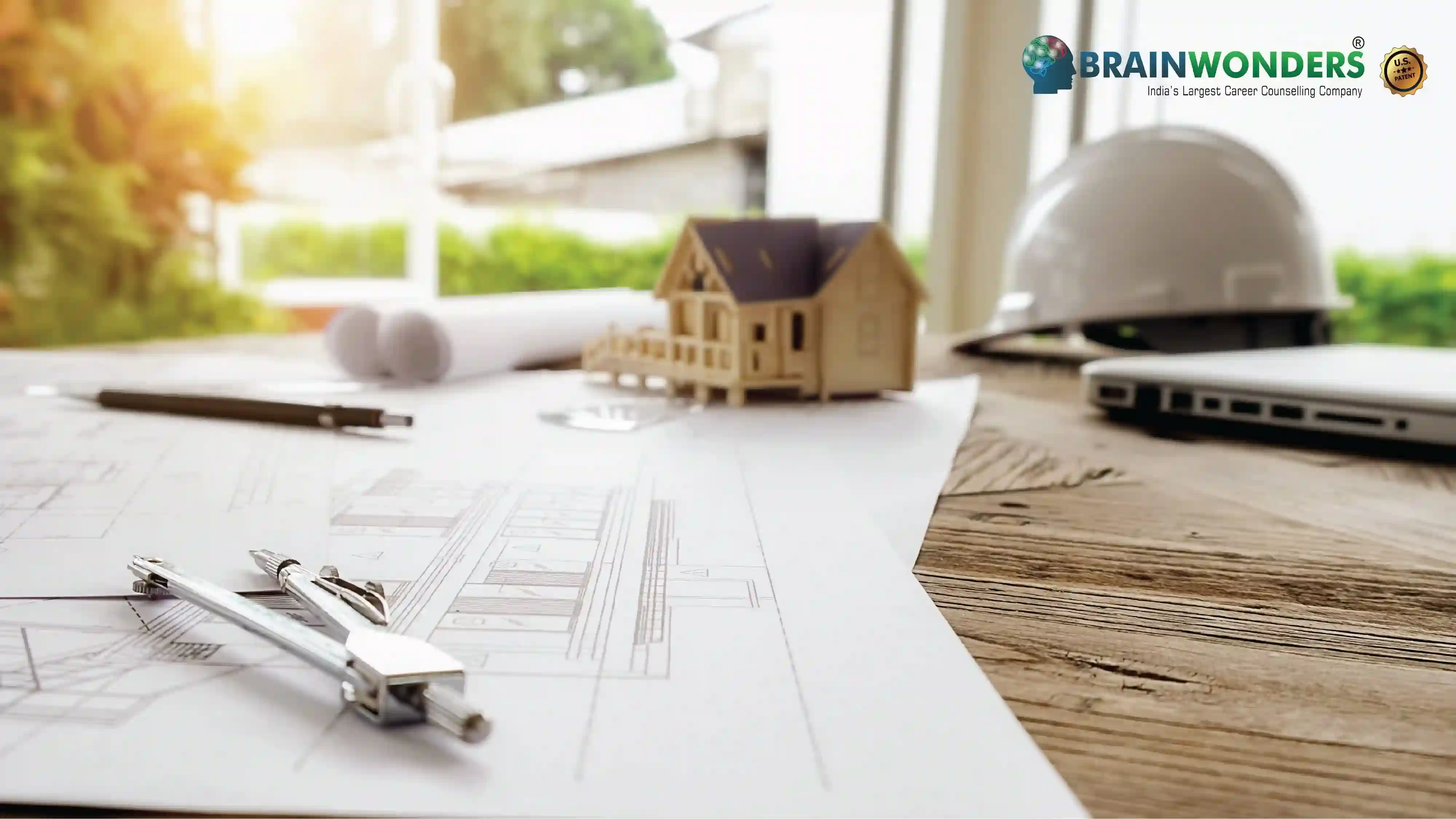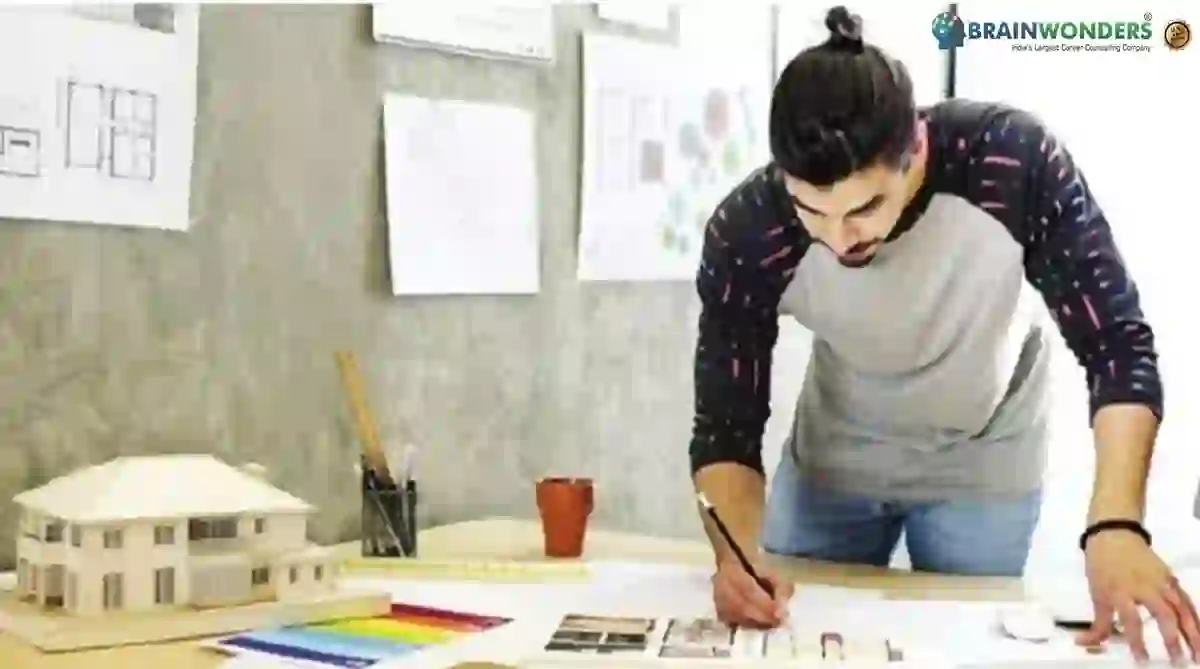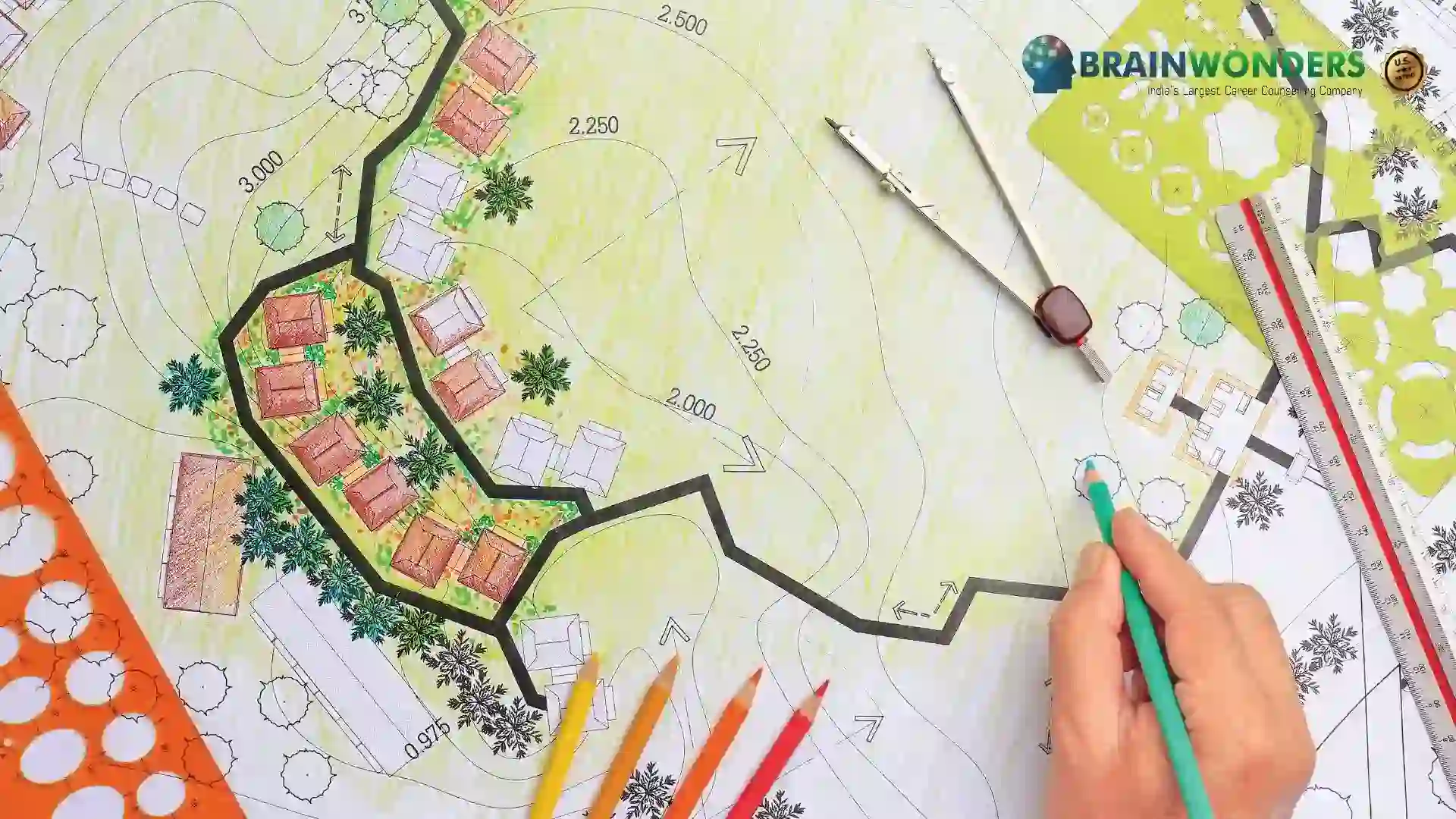How to become an Architectural Drafter
Overview, Courses, Exam, Colleges, Pathways, Salary

Overview
Who is Architectural Drafter ?
A detailed set of technical drawings for a construction project is produced by architectural drafters in accordance with the designs supplied by architects and engineers. It is the architects` responsibility to build highly organised technical representations of the project in accordance with the standards that they have specified for themselves. Homeowners` associations, commercial and industrial facilities such as office buildings, school buildings, and factories, to mention a few examples, are examples of the types of structures that fall within this category of structures. A structural engineer`s ability to carefully sketch architectural and structural elements of buildings that can be used as direction by the construction team when the structures are being constructed is due to their extensive understanding of design ideas and technology.
Architects and structural engineers can carefully sketch architectural and structural elements of buildings that can be used as direction by the construction team when the structures are being constructed. Residential and commercial architectural drafters may choose to specialise in a certain form of construction, such as steel, wood, or reinforced concrete, or they may choose to specialise in a specific material, such as steel, wood, or reinforced concrete, in order to better serve their clients. Residential and commercial architectural drafters may also opt to specialise in a certain form of building, such as steel, wood, or reinforced concrete, depending on their clients` preferences.
It is necessary for them to gather information generated from architectural plans and notes, as well as information derived from engineers` and designers` notes, in order to produce correct scale drawings. As an architectural draughtsman, it is essential to have a strong understanding of computer-aided design (CAD) software, as well as the ability to apply the foundations of drawing and design to a variety of design projects. In the field of architecture, an outstanding architectural draughtsman is someone whose drawing skill helps to the creation of architectural designs that are both structurally sound and aesthetically beautiful in their look.
Typical day at work
What does Architectural Drafter do?
- Create and modify architectural designs and plans into technical drawings using computer-aided design software
- Ensure that the final designs adhere to building codes specifications, laws, industry standards and regulations applicable to the structure
- Accurately depict various aspects of the structure to be used as guidelines by construction crews, contractors, and approval bodies
- Analyze the applicable building codes, laws and regulations affecting the architectural designs and ensure it is taken into account when drawing the technical designs
- Create detailed, rough scale plans drawing from the preliminary sketches, engineering calculations, and specifications data
- Visit the construction sites to collect further data and gather necessary measurements
- Ensure the accurate representation of the mechanical, structural and electrical aspects of the building in an understandable and feasible manner
- Identify operational issues and provide recommendations to resolve them for improved functionality
- Create documents that clearly represent the workflow and production methods
Abilities and Aptitude needed
What are the skills, abilities & aptitude needed to become Architectural Drafter?
An architectural drafter should be detail-oriented to convert the design plans into technically accurate drawings that are consistent with the outlined specifications. They should possess the drafting expertise to contribute to the development of visually appealing yet structurally sound designs. To generate 3D models of their designs and renderings, an architectural drafter must be proficient at using the relevant computer-aided design (CAD) software and database tools, such as BIM (building information modelling).
Adding to this is their visualization skills. They should be skilled at communication and navigating interpersonal interactions tactfully as they need to work collaboratively with architects, structural engineers, maintenance engineers, construction engineers and other designers. The technical expertise needed to function as an architectural drafter necessitates mathematical aptitude and analytical abilities as well as to calculate measurements and dimensions.
Time management skills are of importance too as they have to adhere to deadlines and efficiently accommodate changes in the plans as it occurs. Additionally, they should be well-versed with the knowledge of building design specification codes and industry regulations as well. Critical thinking skills are also necessary to think out of the box and solve problems with creativity.
Pathways
How to become an Architectural Drafter?
Entrance Exam
Entrance Exam for Architectural Drafter ?
Courses
Which course I can pursue?
Best Colleges
Which are the best colleges to attend to become an Architectural Drafter?
Industries
Which Industries are open for Architectural Drafter?
- Architectural, engineering, and related services
- Manufacturing
- Construction
- Administrative and support and waste management and remediation services
- Wholesale trade
internship
Are there internships available for Architectural Drafter?
Yes, internships for architectural drafters are available in the architecture and construction industries. They offer hands-on experience producing architectural drawings, utilizing design software, collaborating with architects and engineers, and understanding building codes and regulations, providing valuable practical training for aspiring architectural drafters.
Career outlook
What does the future look like for Architectural Drafter?
Opportunities for architectural drafters are available in a variety of settings, including architectural firms, government organisations, as well as engineering or research and development divisions of big corporations. The employment future for this profession is favourable, as the need for construction increases in tandem with the growing population. Most of the time, they are working under the supervision of an architect.
The majority of these professionals begin their careers as tracers before moving on to become junior drafters and eventually senior architectural drafters. After accumulating sufficient experience and doing great work, they may be promoted to supervisory positions. Some of these experts go on to establish themselves as independent designers or even pursue engineering degrees and employment.
It is often desk-based employment with conventional business hours that requires travel. While the majority of their work is done in an office using computers, they may be expected to visit building sites on a regular basis in order to gather data or to meet with the architects and engineers participating in the project, among other things.


